Rah Bon Radis Co. Services
Participation, supervision and management of construction, renovation and industrial projects
While participating, monitoring and managing construction, renovation and industrial projects, Radis offers special and diverse services to investors who decide to have activity in the construction market:
Providing technical and fundamental analysis to the investor to help predict the future state of housing prices and as a result of enterance and exit the housing market at the right time for more profitability.
Providing different building investment options and suggesting the best option, so that the investor can choose the best option without spending time to investigate the housing market.
Suggesting the best construction technology for each project, considering the technical knowledge and valuable industrialization experiences of Radis managers in the construction industry
Overal, our goal is to provide valuable investment options and achieve the satisfaction of respected employers.
Design, supervision and implementation of architecture, structure, installation, retrofitting
With the help of its experiences, Rah Bon Radis Iranian Company has been able to create a dynamic work environment with an orderly and efficient process for designing the projects of customers.
Radis Architecture Studio carries out its creative designs through the following steps:
Conceptual design stage: In this stage, the customer expresses his goals and wishes from the project. Then, the architecture unit helps to develop the client's plan and request by providing advice and suggesting various models and styles in accordance with the project's goals, in order to improve the project in estimating the goals and needs.
Schematic design stage: In this stage, the architectural unit will provide you with a preliminary design based on the information collected from you and field visits so that you can have a good idea of your project. At this stage, you have the opportunity to announce your desired amendments to achieve your desired plan.
Design development stage: The architecture unit prepares the plan, area and facade of the project in details based on the modified schematic plan of the previous stage. At this stage, the architecture unit will be in complete interaction with the structure and installation design units so that the architectural plan does not interfere with the structure and installation plan. Due to the fact that at this stage the plans are complete with details of materials and implementation plans and the cost of the project will vary based on these plans, the architecture unit will also interact with you in preparing these plans.
Stage of preparation of executive drawings: In this stage, the architecture unit prepares the drawings for printing and adds details and technical specifications necessary for the implementation of the project. The output of this step is the printed architectural drawings of phase two with full implementation details.
Obtaining a license and legal procedures: Along with the customer, the amendments are followed up to the approval of the relevant legal authorities. Advice and support in the administrative process accelerates and facilitates the work. Radis also has the ability to obtain and follow up all steps on behalf of the customer with the help of the administrative team.
Studies of transportation, traffic and urban development
Radis Consulting Engineers is ready to cooperate with all organizations, companies, consultants and contractors in the following fields:
Studies of the construction of large scale complexes
Traffic management studies in cities
Studies on the effectiveness of changing transport directions
Studies on the reformation of urban intersections (safety, increasing capacity, modifying the timing of intersections with stop-lights)
Microscopic and macroscopic transport simulation studies with the latest traffic software
Pedestrian and bicycle studies
Studies of large multi-story parking lots (parking layout, number of entrances and exits, providing solutions for peak entry and exit hours)
Investigating the effects of marginal parking on passages
Complicated studies of creating special lines for public transport
Studies of the amount of travel production and attraction of urban and suburban consumers, as well as the design of accesses
Traffic studies of the urban decay
Traffic studies in comprehensive and detailed plans
Economic and functional evaluation of transport projects
Locating urban and intercity infrastructures, including parking lot, passenger park, terminal, fuel station, emergency and fire service station.
Transport demand management
Assessing the effects of transport on safety, resources and the environment
Proposal to improve transport rules and regulations
Designing and improving the transport network including roads, intersections and squares, parking lots, traffic restriction areas and its pricing.
Logistic studies and transport of goods and passengers by rail, road and inner city
Preparation of urban and regional comprehensive plans
Preparation of detailed and executive urban plans
Design, modification, monitoring and implementation of road, traffic equipment and mapping
Rah Bon Radis Iranian Company is ready to cooperate with all respectable customers, organizations, companies, consultants and contractors in the following fields:
Consulting, supervision and implementation of road construction projects
Consultation, supervision and implementation of roller comapcted concrete pavement and other new pavements
Consulting and geometric design of the road
Pavement maintenance management
Preparation of geometric and traffic improvement plans
Consulting, supervision and implementation of traffic projects
Mapping, implementation and data collection
Radis Advantages :
Radis accompanies the client in all steps and creates the most productivity for the project by using modern technology. Some of these techniques are:
Building Integrated Management (BIM): Radis using the integrated building management system in design and implementation, with the help of REVIT specialized software and MSP project management software with complete technical and time coordination of various plans and implementation phases of the project provides the client with minimum cost and maximum quality in the shortest time.
Sustainable design: Using GREEN BUILDING and ZNB systems, Radis designs and implements buildings with minimal energy consumption and the best comfort according to climatic conditions.
Modern execution methods: this company, with the technology of Shar Deck (new generation hollow slab) and LSF, as well as the history of using other methods and up-to-date materials, provides various and efficient options for choosing the building system.
After-sales service: Every project needs to be managed, repaired, etc. after completion. Radis will not leave you alone after finishing the project.
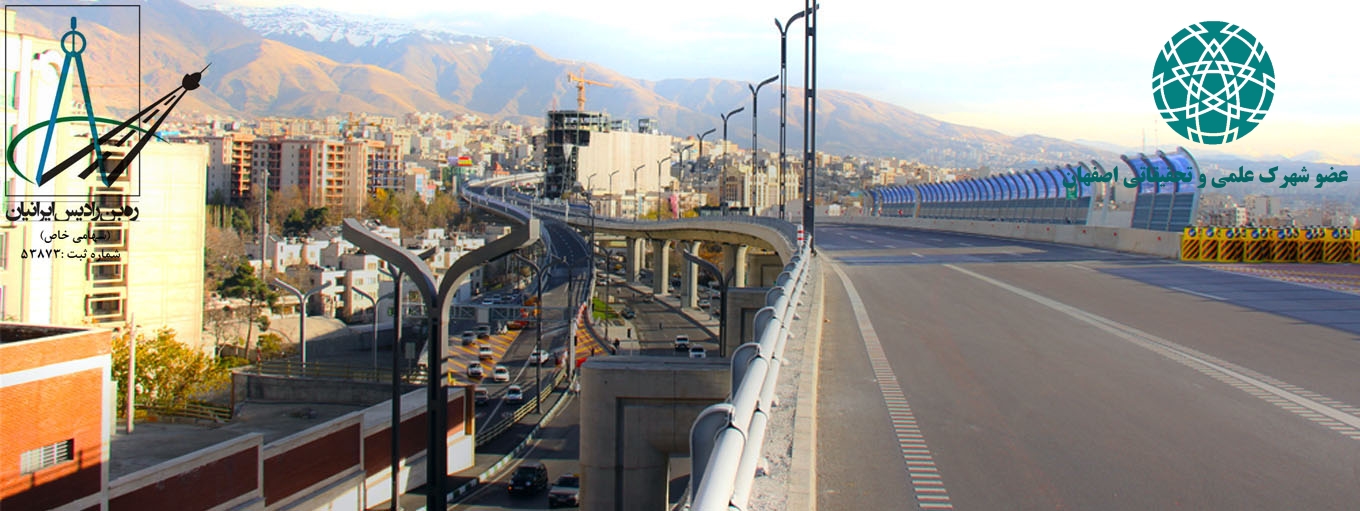
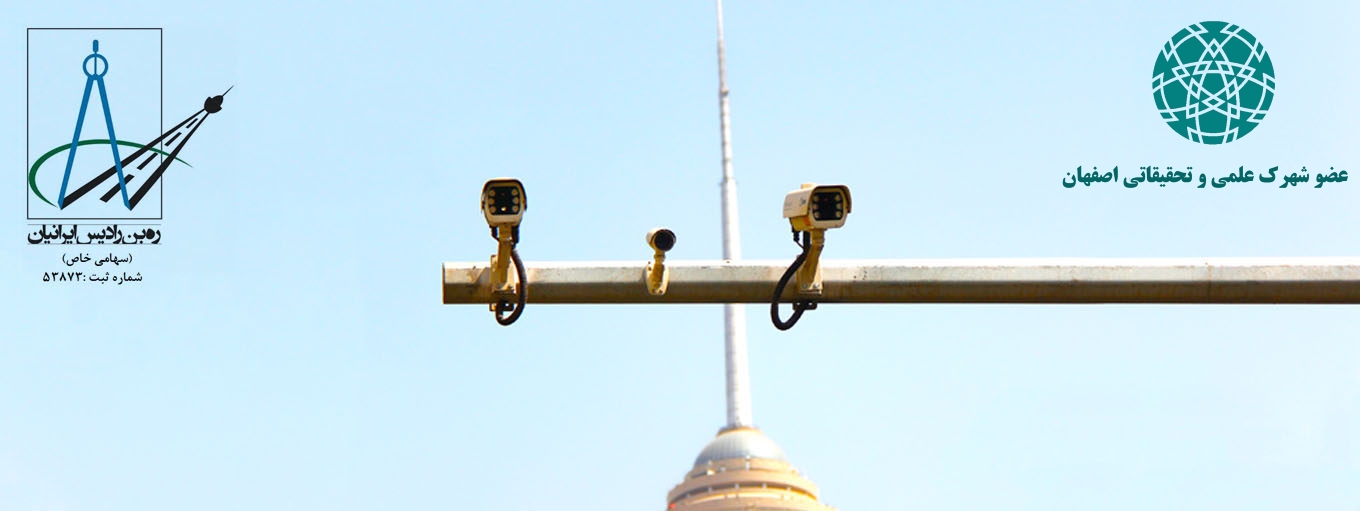
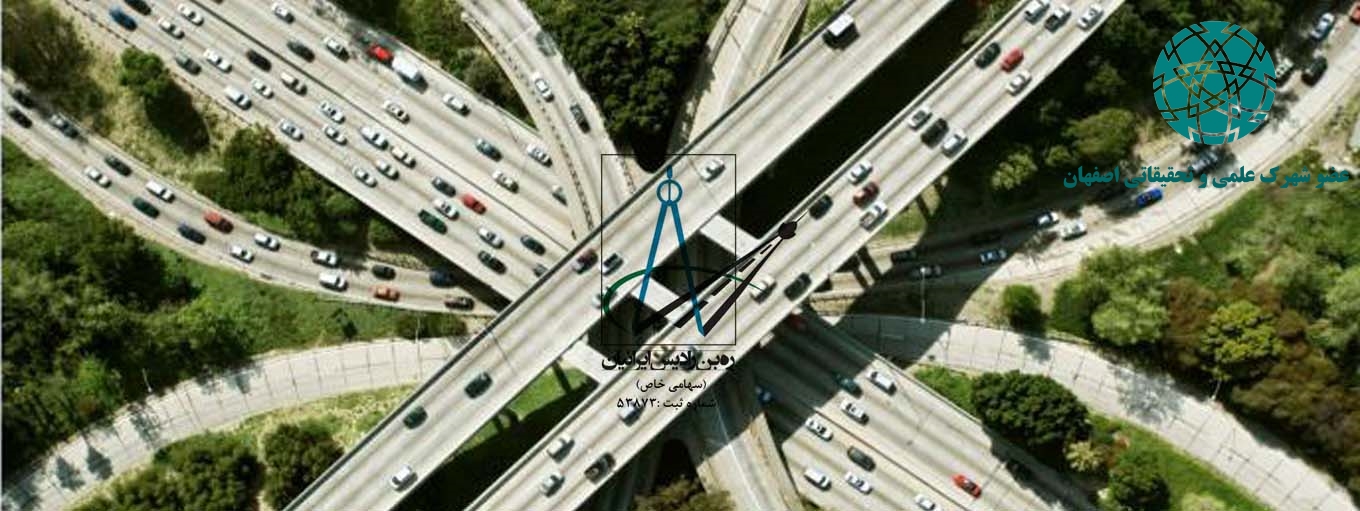
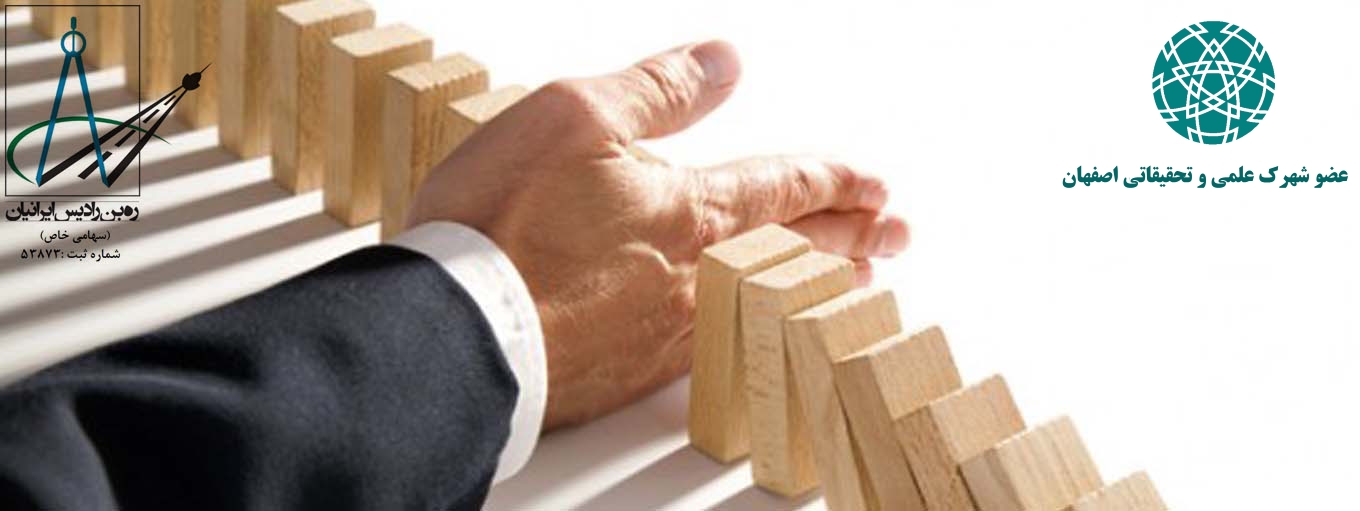
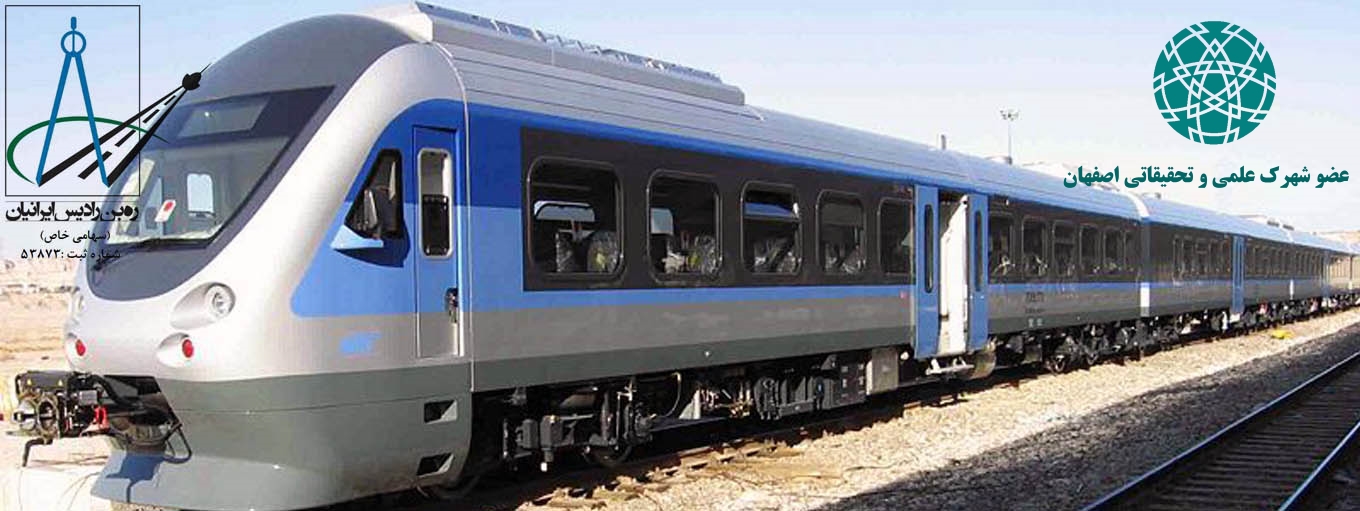

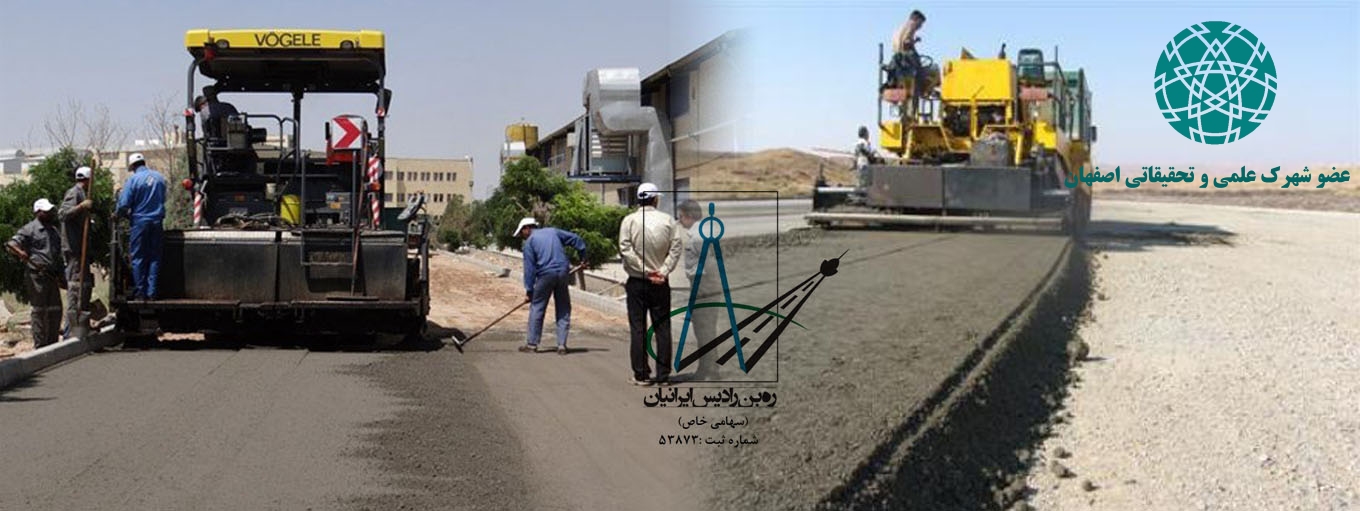
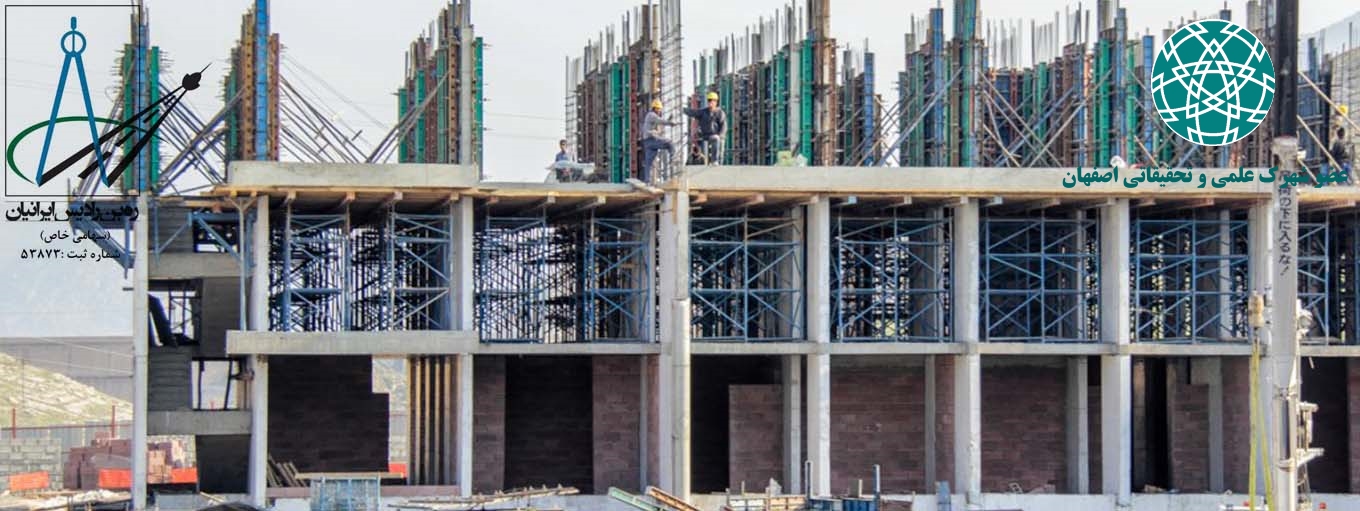
 1
1 2
2 3
3 4
4 5
5 6
6 7
7 8
8