|
TITLE
|
|
|
|
Designing, constructing & Supervising
|
|
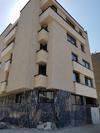 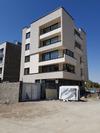 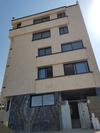 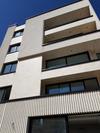 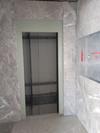
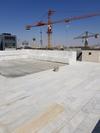 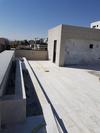 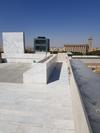 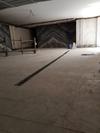 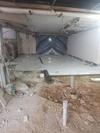
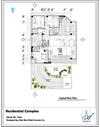 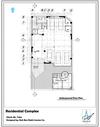  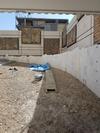 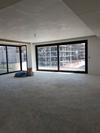
|
|
FREIBURG RESIDENTIAL COMPLEX
Type: Residential
Status: Ongoing
Location: Freiburg st., Esfahan
Area: 1788 sq m
Five floors building with concrete structure. Tensions and contrasts start from the windows’ shapes and profiles and goes till ultimately flourishes in terraces and consoles. This project consists of six floors concrete structure with roof garden for entertainment & gathering residents.
|
|
|
|
Interior Design & Renovation
|
|
  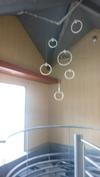   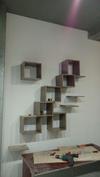
|
|
FARSHCHIAN CULTURAL & Art Complex
Type: Cultural
Status: Completed
Location: Tohid St, Esfahan
Area: 95 sq m
Gathering young individuals for design & creation of new ideas in this place. The social place is a place where students can experiment their ideas in this regard we designed movebale plates for changing condition of decoration for different situations.
|
|
|
|
Designing, constructing & Supervising
|
|
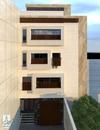  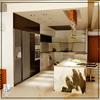  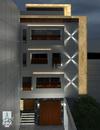
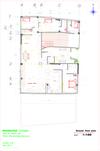 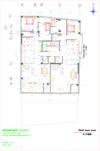 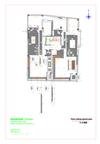 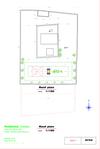
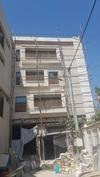    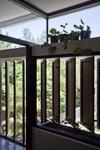
|
|
APADANA COMPLEX
Type: Residential (four floors concrete structure)
Status: Ongoing
Location: Apadana st., Esfahan
Area: 2000 sq m
Four floors building with concrete structure. Its facade has movable wooden plates for changing light of sun in different times of the day so this makes the best natural lightening during the day. In addition residents can see outside without beeing seen by passengers. This copmlex also has roof garden for gathering & entertainment. Beautiful four match slabs that were used in its interior design, makes this project unique.
|
|
|
|
Landscaping & Renovating
|
|
     
|
|
Isfahan university of Technology (IUT)
Type: Dormitory's landscape
Location: Khomeynishahr, Esfahan Province
Area: 3150 sq m
Creating an interesting space, using recycling materials & renewable energies (solar panels) for constructing equipment & renovating the landscape of the dormitory, exercising & recreation of students were our priority in this design.
|
|
|
|
Designing, constructing & Supervising
|
|
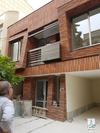    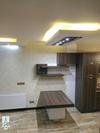
|
|
MASROOR HOUSE
Type: Residential
Status: Completed
Location: Mehran st., Esfahan
Area: 360 sq m
|
|
|
|
Villa Design
|
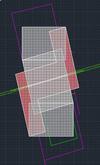      |
|
SHAFIE VILLA
Type: Residential (four floors concrete structure)
Location: Kooshk, Esfahan
Area: 2100 sq m
This villa belongs to two families(two brothers) so these two employers wanted to have two different buildings but in connection with each other. In this case we connected two squares (two villa plans) in participation with one rectangle & in different three levels. So each three cubes have excellent view and access to the garden.
|
|
|
|
Designing, Constructing & Supervising
|
|
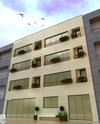 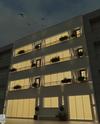    
     
|
|
ABSHAR COMPLEX
Type: Residential (four floors concrete structure)
Status: Completed
Location: Abshar Aval st., Esfahan
Area: 1250 sq m
|
|
|
| Renovating & Strengthening |
   
|
|
Cast iron Melting Factory
(KIMIA CHODAN SEPAHAN)
Type: Administrative & Industrial
Status: Completed
Location: Jey industrial twon, Esfahan
Area: 1995 sq m
|
|
|
| Designing, Supervising & constructing |
|
    
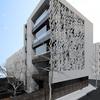 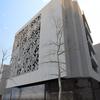 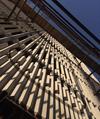 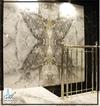 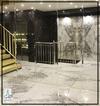
|
|
MARDAVIJ RESIDENTIAL COMPLEX
Type: Residential (four floors concrete structure)
Status: Completed
Location: Mardavij st., Esfahan
Area: 1050 sq m
Using different arrangement of bricks with special structure in designing this facade makes the sense of suspended & more freedom in relationship with the outside landscape of the building. Also Using unique stones and four match Slabs in interior designs makes this five floor plan building with concrete structure more beautiful.
|
|
|
|
Designing Square Entrance of Baharestan City
|
 
|
|
Type: Urban Design
Location: Baharestan City, Esfahan
Area: 1100 sq m
Chekered grid of Baharestan city is the main idea of designer of the square entrance
Using square form as a symbol of thought & logic in Iranian traditional architecture acording to the motto of the city(sagacity city)
In cooperation with mountain forms around the city
Staircase design for showing more green space as it is defined in Baharestan name.
|
|
|
|
Designing, Supervising & constructing
|
|
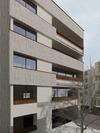 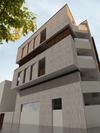 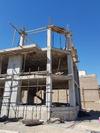   
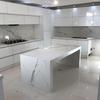     
|
|
SADEE RESIDENTIAL COMPLEX
Type: Residential
Status: Ongoing
Location: Sepahan Shahr, Esfahan
Area: 1300 sq m
|
|
|
|
|
|
|
Interior Design & (phase 1 & 2) Plans
|
|
   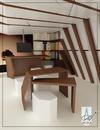 
  
|
|
|
INTERIOR DECORATION CLINIC
Type: Commercial
Location: Sharif Vaghefi st., Esfahan
Area: 100 sq m
Concept of this design comes from arranging catalogues of wallpapers in deconstruction & modern style.
|
|
|
|
|
| Designing phase 1 & 2 Plans |
    
|
|
Designing riding Bicycle Path & Bicycle Canopy
Type: Entertainment
Location: Isfahan university of Technology (IUT)
Area: 1300 sq m
Using simple cable structure in designing canopy of bicycles, makes it easy & cheap structure for every environment & every where.
|
|
|
| Other Projects |
|
Designing & Renovating
|
|

|
|
|
MILAD TOWER
ROOF RENOVATION
Type: Multi-use Complex
Location: Northern Angle of Hemmat Cross, Tehran
Milad tower roof renovation that we call it solar dome involved new technologies including: solar panels, porcelainian panels, etc., by keeping previous design & combining with new design as an urban element on the roof of this building make it so beautiful & also easy & cheap for later renovation.
|
|
|
|
|
|
Designing Entrance of Exhibition
|
|
|
 
|
|
|
ESFAHAN INTERNATIONAL EXHIBITION ENTRANCE
Type: Exhibition
Location: Esfahan east ring expy, Esfahan
|
|
|
|
|
|
Designing Urban Element
|
|
  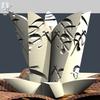 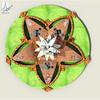  
|
|
KHOMEYNISHAHR SQUARE ELEMENTS
Type: Urban Element
Location: Khomeynishahr, Esfahan
Concepts of all designs come from regional elements like their crops, industries, traditions or other popularities.
|
|
|
|
|
Resident-Resort Complex Design
|
|
|
     
|
|
KASHAN-QOM RESIDENT-RESORT
Type: residence
Location: Kashan-Qom highway
The use of climatic design patterns(desert climate) can reduce the cost of consuming, provides the thermal comfort naturally and makes good memories of the trip for passengers. A comprehensive plan for this type of buildings in terms of energy self-sufficient reached by exploitation of renewable energies.
|
|
|
|
|
Designing cultural complex
|
|
     
|
|
ESFAHAN COMMUNITY CENTRE
Type: multi-cultural
This is a place for every people to come together for cultural events. So it is a comprehensive complex that join different functions and at the same time as an entertaining place has different building forms.
|